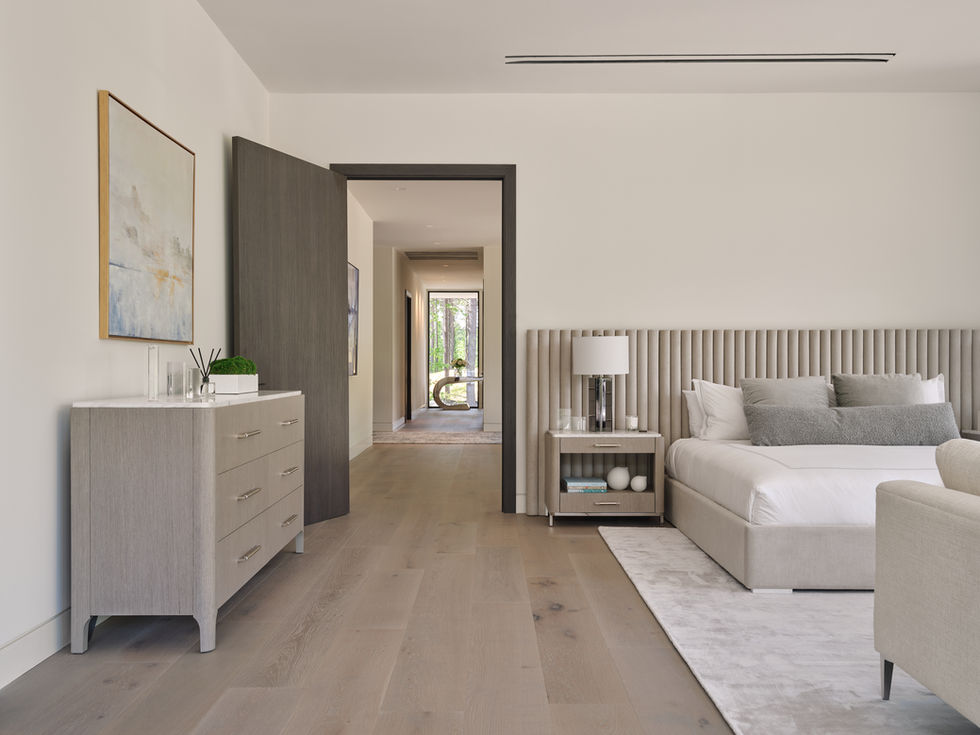Create Your First Project
Start adding your projects to your portfolio. Click on "Manage Projects" to get started
5905 Tower Grove
TYPE:
Residential
ADDRESS:
Norwood Rd, Raleigh
BEDROOMS:
5
BATHROOMS:
5.5
SQF:
10,000 (under roof)
LOT SIZE:
1.35 Acres
ARCHITECT:
Integrated Design
INTERIOR DESIGN:
LMID
Hidden behind a gated community in Raleigh, this 10,000sf residence blurs the line between indoor and outdoor spaces with the extensive use of floor to ceiling glass. This remarkable ground up development in Raleigh offers artfully combined contemporary luxury and material surroundings with its natural surrounding beauty.
Notably distinct among any home in the Triangle are the coordinated colors and materials in the residence. You’ll notice that the front steps, the flooring, the stone veneer, and stone staircase was all cut from the same blocks of marble. Kevin traveled overseas to hand select the blocks before they were cut. Also coordinating are the kitchen cabinetry, interior doors, and closets that are clad in the same veneer, offering a level of coordinated symmetry not seen in any previously known or future home in the Triangle.
In addition, the 1200lb hand carved limestone tub matches the master bathroom flooring.
Hidden high security features include a heavy steel frame, poured concrete basement, high security windows and doors, and armored garage doors. Additionally, tamper resistant German locks are featured along the perimeter of the home.






















